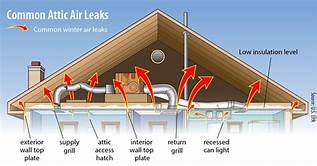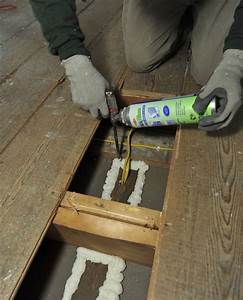Many residential homes have “drafts,” or what BPI Certified Professionals call air leaks, which usually don’t come from your doors and windows, but instead are unnoticed holes in an attic, basement, crawlspace, and walls. Air Sealing and Attic insulation needs must be determined by locatiing leaks. To find these air leaks properly, you need to have the right tools and equipment for the job. A main tool to use is a blower door kit, which includes a frame, shroud, fan, manometer, hoses, pressure pan, and a smoke pencil. These items, and the experience it takes to use them properly, can’t be found at your local hardware store.
Most people think they already have enough insulation in their attic and/or basement, but if there are holes under it, or imperfections in the installation of insulation, then in most cases, your insulation is only averaging around 25% of what the rated R-value should be.
Air sealing and insulation installation process

air sealing and attic insulation
Following are the steps that I take, as a BPI Certified Professional, to make sure that air sealing and attic insulation is properly installed in an attic space. This technique is what I use when applying air sealing and insulation in attics, but these steps may differ between contractors. Use this as an example of what you might see when a contractor works on your home:
- I educate the owner(s) about air sealing and attic insulation, and inform them that the two go together, then I provide a complete home evaluation to be certain that the attic insulation can be installed properly in the home in the first place. This is about homeowner health and safety, comfort, energy efficiency, and lowering utility bills. If incentives are available, then they are a reward to help offset the costs to the owner for doing the project properly with a trained, educated and BPI-certified home performance contractor.
- Testing of all combustion appliances, ducts, and more before, during, and after all work is performed to the BPI Standards to make sure that the air sealing and insulation does not affect the combustion appliances’ performance and that the air sealing and insulation were installed properly.
- Use of a blower door to measure house leakage, Air Sealing and Attic insulation and to locate all holes, leaks, and pressure differences allows professional recommendations for improvements to be made. A homeowner then decides what measures they would like completed. Testing after the work has been completed proves that the contracted changes have been completed.
- If the HVAC ducts are designed properly (usually not the case), make sure the ducts are air sealed, so insulation does not get distributed through the ducts and into the home, possibly giving the occupants difficulty breathing. Ducts should be buried in the new insulation to meet or beat the minimum code requirements.
- A properAir Sealing and Attic insulation proposal could include removing existing insulation (if any), when it is discovered that the old is not in proper working order, or not installed properly. Some insulation could have rodent/bug issues, and/or have carcinogens (yellow or pink in color) in it as a preservative. A thorough preparation of surfaces may include a vacuum clean and sanitizing of the area where the new insulation will be installed to allow for proper air sealing techniques and materials to be applied.
- Recommendations are made to correct any wiring deficiencies, such as exposed wires, open junction boxes, wire splices, etc. and replace all non-insulation contact air tight (ICAT) ceiling/attic light fixtures with ICAT LEDs, due to potential heat/moisture/fire concerns. This process will require a thorough investigation of the attic and since the existing insulation will be in the way, the insulation will need to be removed anyway. Often, it may be recommended that Air Sealing and Attic insulation is not installed over old insulation.
- Recommendations will be made to fix, repair, and/or replace all water leaks and moisture accumulation problems in attic as needed. Insulate all exposed hot/cold water lines to a minimum of R4 code requirements with the proper water pipe insulation wrap. This is to prevent future condensation issues on your newly installed insulation.
- Recommendations will be made to install any missing kitchen/bath exhaust mechanical ventilation, venting it properly to outside and per ASHRAE 62.2-2016 and minimum code requirements.
- I then ensure that all exhaust vents (kitchen, bath, etc.) are sealed, vented to the outside, and insulated according to local code requirements. During the inspection the auditor will test and measure the air flow of these exhaust fans to make sure they are meeting or exceeding the minimum manufacturer requirements.
- Installation of insulation baffles in attics in locations such as soffit/eave vents, and around combustion appliance vents (fireplace, DWH, furnace, etc.) will be made as needed. The intent is to protect against fire safety issues that are common when insulation is installed, and to ensure it is providing the minimum code requirements for air flow and clearance from flammable materials.
- If air leaks are discovered hidden above dropped ceilings, or in cabinet soffits, wall chases, shafts, open stud walls, or plumbing walls, a recommendation will be made to air seal them so that insulation can be installed properly.
- Depending upon the condition and location of insulation, recommendations may be made to install proper dams to maintain insulation levels at an attic access, combustion appliances, edge walls, knee walls, skylights, light fixtures, etc.

air sealing
- Additional Air Sealing and Attic insulation recommendations may include sealing all accessible top/bottom plates, gypsum board seams, sub-floor seams, rim joist perimeters, electrical wire holes, gas/plumbing line holes, duct boots, etc. to decrease air leakage and to prevent heat loss and heat gain.Installing insulation attic rulers every 6-8 feet apart, per manufacturer requirements, provide a quick visual reference of how much insulation is located in an attic.
- Insulation recommendations to apply spray foam, loose fill cellulose, or fiberglass insulation in the attic, with proper air density and height will be made according to specifics regulated by the Authority Having Jurisdiction (AHJ) where a home is located.
- When a contracted work scope is finished, a contractor may leave a certificate of completion in the attic with the manufacturer’s specifications, warranties, MSDS sheets, so that any technician that enters the area in the future knows what they are looking at and working with.
Ready to make your home more comfortable and efficient?
Sometimes hiring a professional to do Air Sealing and Attic insulation as well as updating your homes energy envelope is recommended. To find out more call 678-528-7115 or aladdininsulation.com

